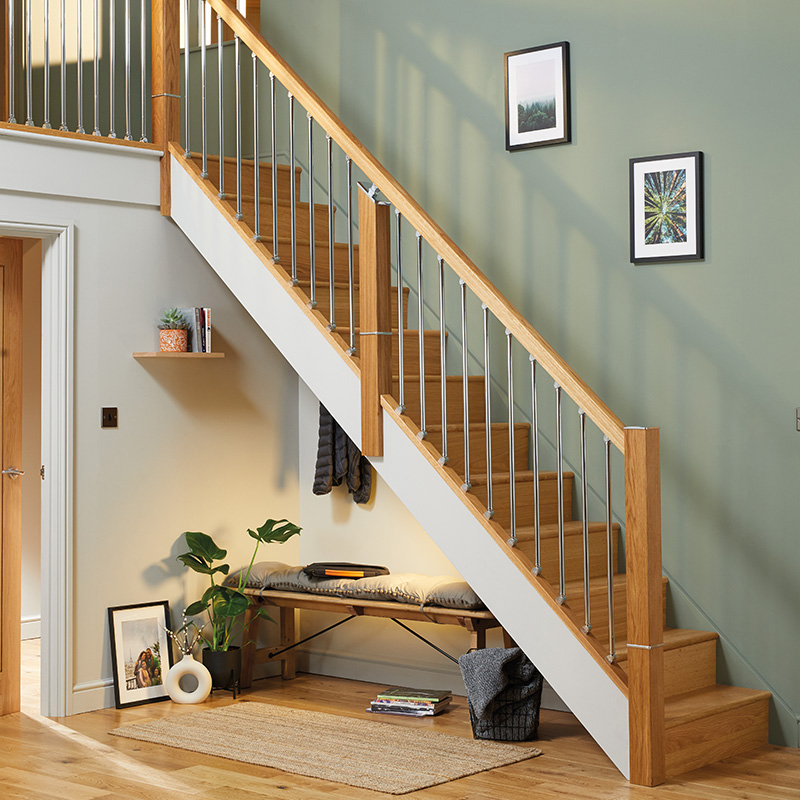

A loft conversion is a fantastic way of adding extra living space to your home. Whether you’re looking to create a new bedroom, a study area or even a games room, renovating your loft allows you to maximise your space without having to build an extension.
A key part of converting your loft space is installing and fitting the loft stairs which will provide access to your new living area.
Ideally your loft stairs should be located directly below the ridge of your roof, enabling you to achieve maximum space above the stairs. However whether this is achievable will depend upon the floor plan below, as you will need to sacrifice a little bit of the space on the lower floor to accommodate access.
We’d also advise consulting with an architect to ensure you’re making the best use of space and that both your staircase and loft conversion meet with current building regulations.
If you plan to use your newly renovated loft space on a daily basis we’d also recommend installing a staircase that’s built to last. Something that will stand the test of time and is comfortable to use. For this reason we’d advise against the more lightweight loft ladders or space saving staircases, in favour of something more robust.
A conventional staircase will offer a safe and reliable alternative. It will also make your loft conversion feel more like a natural extension of your living space, rather than just a loft.
To keep inline with regulations your loft stairs should have no more than 16 steps in a straight line, with a maximum step rise of 220mm.
You’ll find a great range of potential loft stairs available on our website. The Contemporary range offers something modern and sleek, whilst the Benchmark ranges offer classic styling and expert craftsmanship.